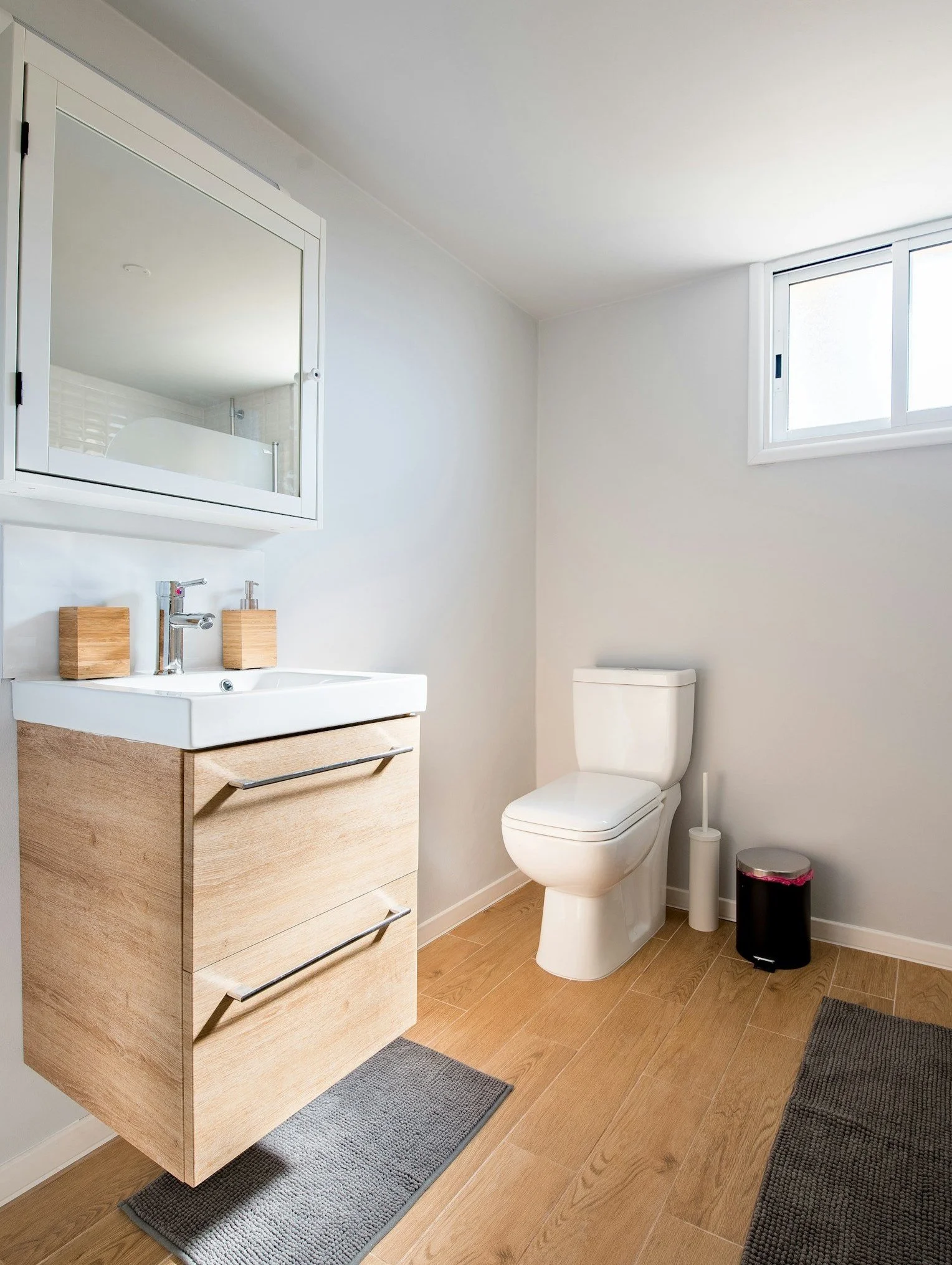Small Bathroom, Big Impact
Space-Saving Remodel Ideas
If you’ve ever wondered how to make the most of a small bathroom, you’re not alone! Designing for limited space can be challenging, but with the right remodel ideas, you can transform a cramped area into a functional and stylish oasis. Whether you're planning a complete overhaul or a few simple upgrades, here are some space-saving remodel ideas that will help you make a big impact in a small bathroom.
1. Install a Floating Vanity
A floating vanity is a smart choice for small bathrooms. By lifting the vanity off the floor, you create the illusion of more space and allow for extra storage beneath. It’s both modern and practical. Choose a vanity with clean lines and a sleek design to keep the area feeling open and uncluttered.
2. Opt for a Compact Sink
If space is limited, a compact or wall-mounted sink can save valuable square footage. Pedestal sinks are also a great option as they take up less room while offering an elegant touch. Be sure to select a sink that fits your overall bathroom design without overwhelming the space.
3. Use Vertical Storage Solutions
Maximizing vertical space is key in small bathroom remodels. Consider adding floating shelves, tall storage cabinets, or even towel racks that stretch upward rather than outward. This will help you keep clutter off your countertops and create a more open feel.
4. Incorporate a Walk-In Shower
Swapping out a bulky bathtub for a sleek, walk-in shower can free up a lot of space. Opt for a frameless glass enclosure to create a seamless and modern look, allowing light to flow through the room and giving the illusion of more space.
5. Choose Light Colors and Reflective Surfaces
Color can play a huge role in making a small bathroom feel larger. Stick to light, neutral tones like white, soft gray, or beige. Pair these colors with reflective surfaces such as glossy tiles, mirrors, and glass to bounce light around the room, giving it an airy and spacious vibe.
6. Pocket Doors for More Floor Space
Traditional doors can take up a lot of valuable space in small bathrooms. Consider replacing a swinging door with a pocket door to save floor space and create a more open feel. Pocket doors slide seamlessly into the wall, giving you extra room to work with.
7. Go for a Corner Sink or Shower
Utilizing corners effectively is essential in small spaces. A corner sink or shower can make a huge difference by opening up floor space in the middle of the bathroom. Look for stylish corner fixtures that fit seamlessly into the layout while enhancing functionality.
8. Install a Large Mirror
A large mirror is a powerful design tool in small spaces. It reflects light and creates the illusion of a bigger room. Consider installing a mirror that stretches across the wall above the sink to enhance the sense of space and brightness.
9. Use Recessed Shelving
Recessed shelving or niches built into the walls provide storage without taking up extra space. These shelves are perfect for holding toiletries, towels, and other essentials while keeping the bathroom tidy and streamlined.
10. Invest in Multifunctional Fixtures
Look for fixtures that serve multiple purposes, such as a vanity with built-in storage or a showerhead with adjustable features. Multifunctional fixtures help reduce clutter and make the most of limited space without sacrificing style or convenience.
A small bathroom doesn’t have to feel cramped or uninspired. With these space-saving remodel ideas, you can maximize every inch of your bathroom while creating a stylish and functional space. Remember, the key is to focus on smart storage solutions, compact fixtures, and design choices that create the illusion of more room.
By incorporating these ideas, your small bathroom will feel bigger, brighter, and more luxurious than ever before!
If you have any questions, please reach out to one of us at 246 Home LLC.

